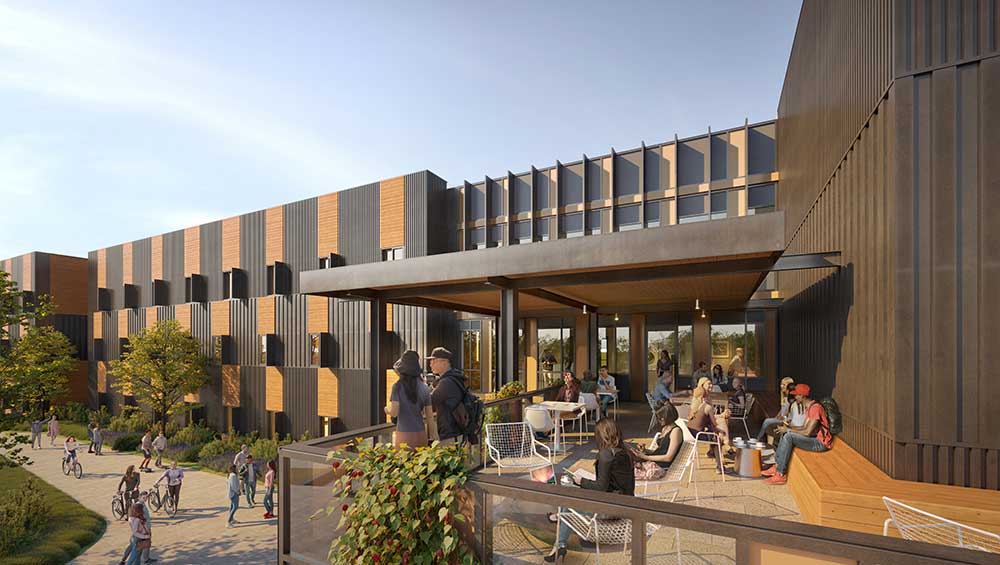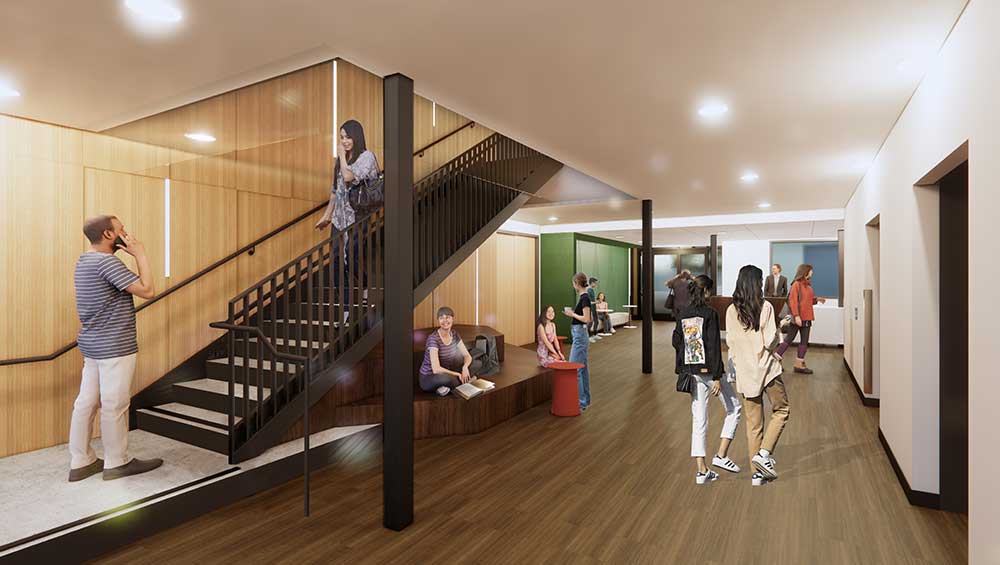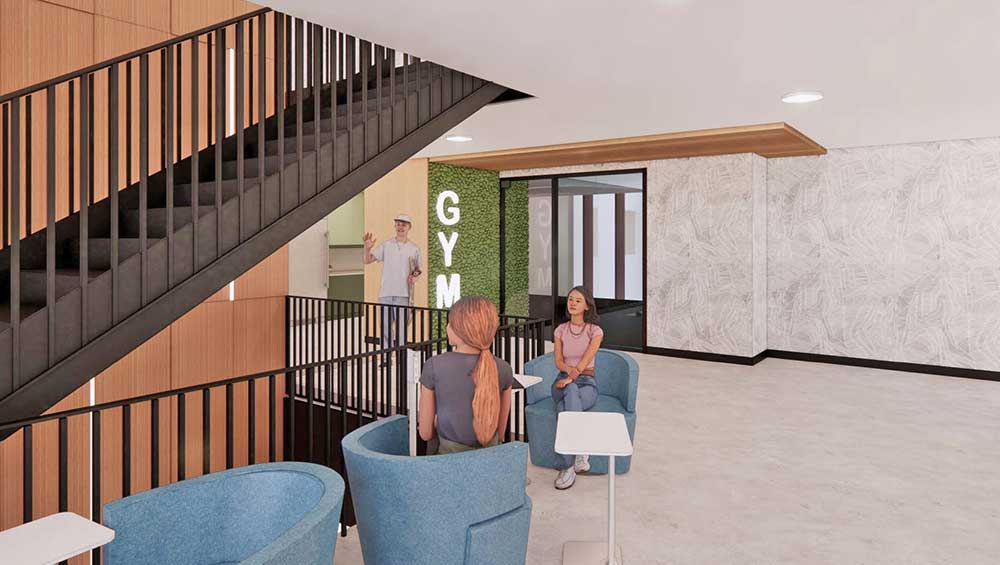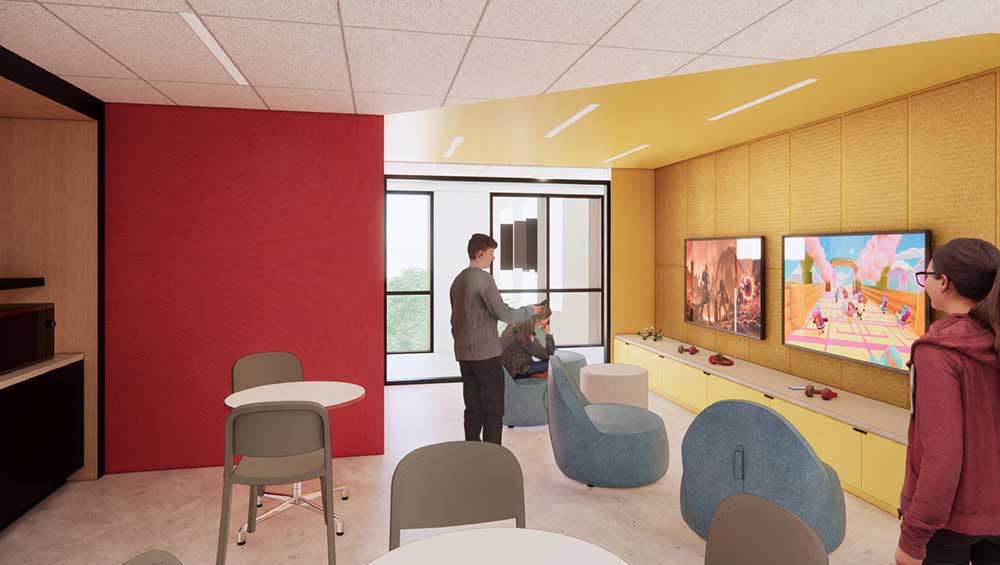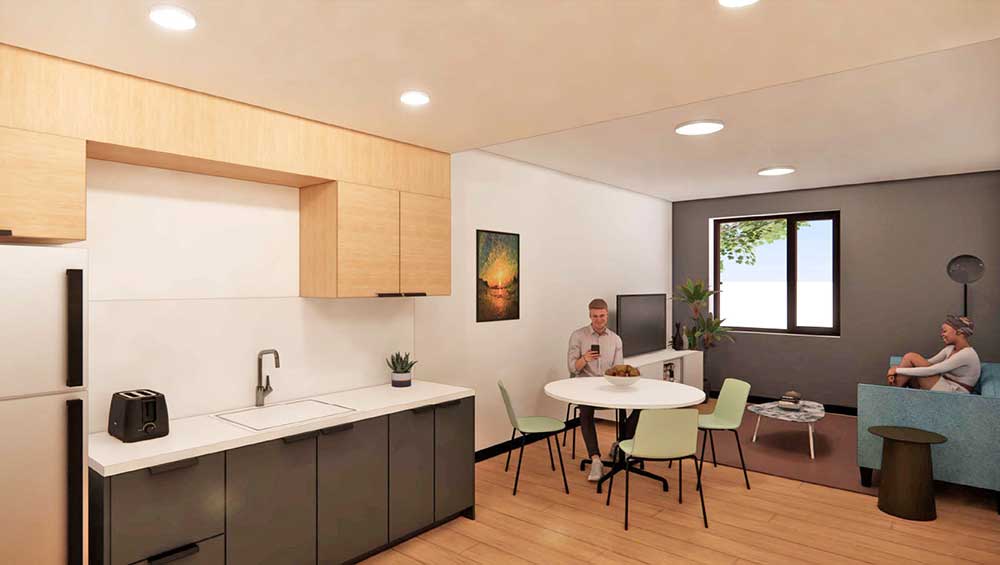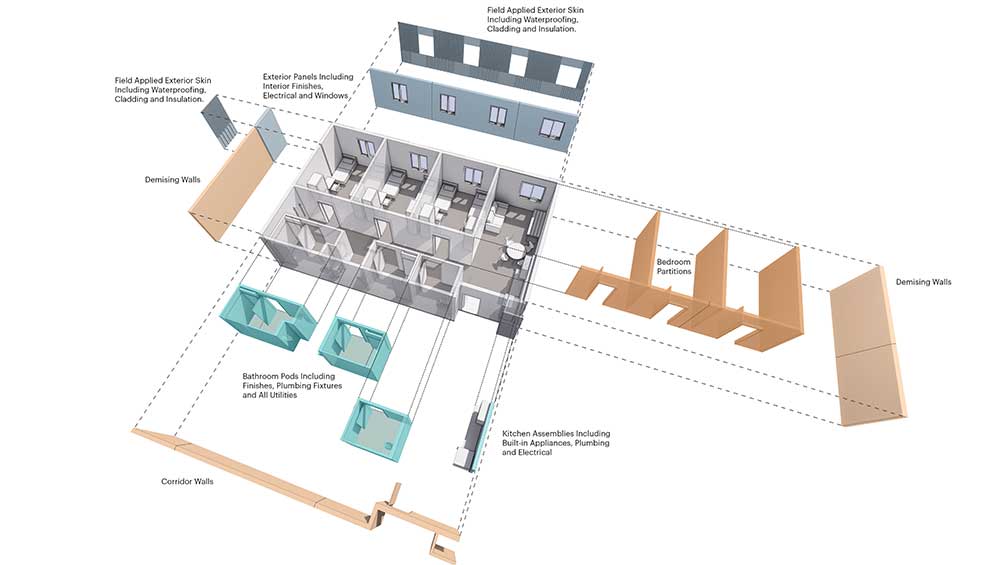
New Student Housing
In Spring 2026, Sierra College will open its new student housing complex that will provide housing for more than 350 students. The project is supported by $82 million from the State of California’s Affordable Student Housing grant program. Through careful planning, the monthly rent for most students will be substantially below market rate for the area. Additionally, with investments from members of the community, the cost of housing for students with the greatest need will be significantly decreased — in some cases, down to zero cost to the student.
If you’re looking for a place to live on campus before Spring 2026, visit Student Housing.
Housing is one of the biggest barriers for many students to attend and be successful in college. This project is more than just a building. It will change our students’ lives."Willy Duncan, Sierra College Superintendent/ President
A Living-Learning Community for Students
The new student housing space will serve as a centrally-located social hub on campus, creating community for students. It will provide services and amenities that encourage students to participate in campus life, including programs and events. It will also be an empowering space — offering educational opportunities where basic needs are met and life skills are learned.
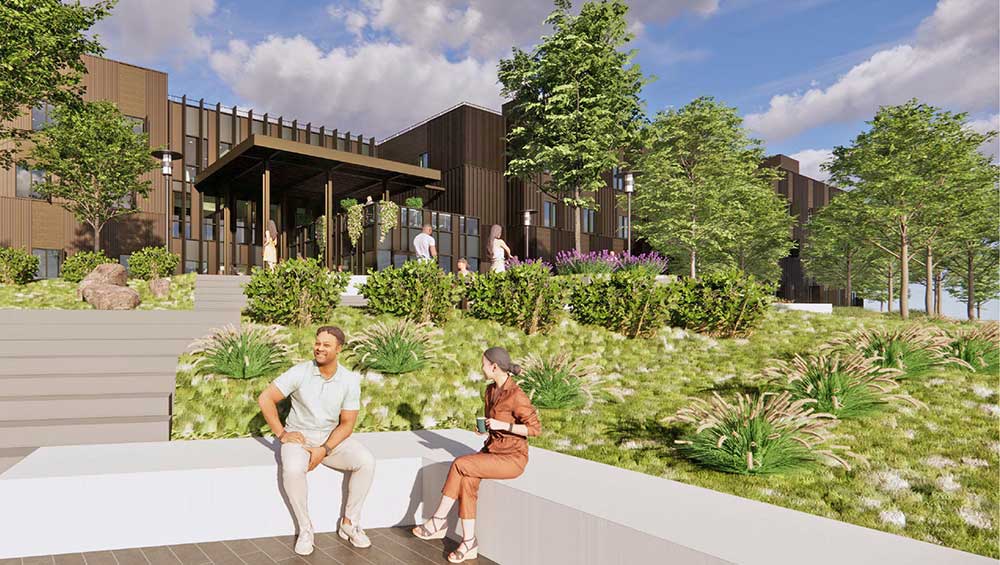
Housing Design
- Located in the heart of campus, adjacent to the Library/Learning Resource Center and the Campus Center/Café, this new residence hall will provide affordable student housing.
- The housing design is comprised of three wings that converge at a central feature called the Hub, a welcoming glass beacon and center of activity.
- The building features a three-story central staircase paired with two elevators for convenient, equitable access to all floors.
- Individual residential wings feature generous hallways punctuated with natural light and shared study alcoves on all floors.
Project Statistics
SCOPE: Three-story student housing
SIZE: 124,000 gsf
PROJECT BUDGET: $98.3 million
The District received $80.5 million for the project through the California Higher Education Student Housing Grant Program.
GROUNDBREAKING: April 11, 2023
END OF CONSTRUCTION: Fall 2025
STUDENTS MOVE IN: Spring 2026
Project Manager: Cypress Construction Management
Concept Architect: AP Architects
Design/Build: HKS, Inc.
General Contractor: DPR Construction

